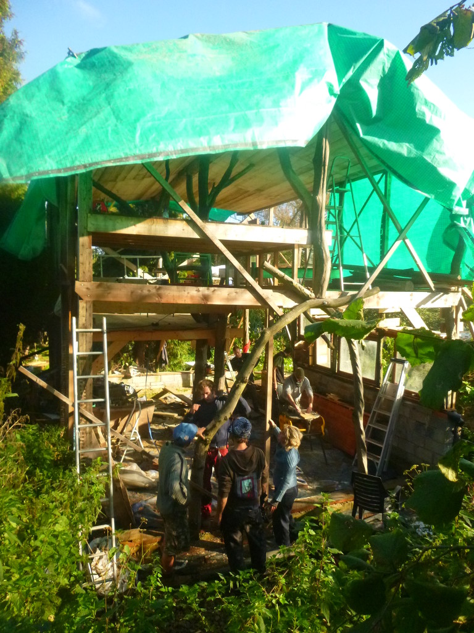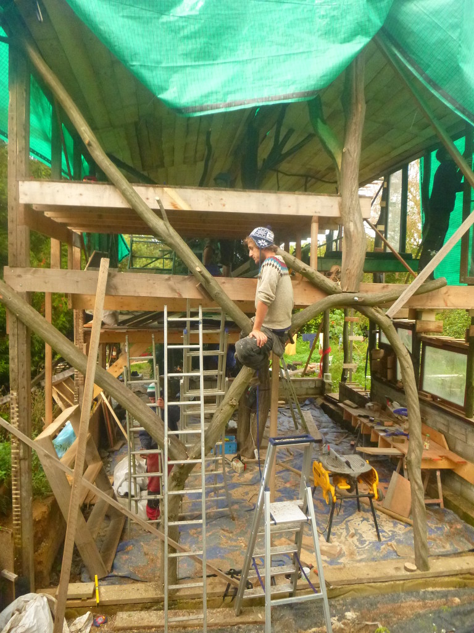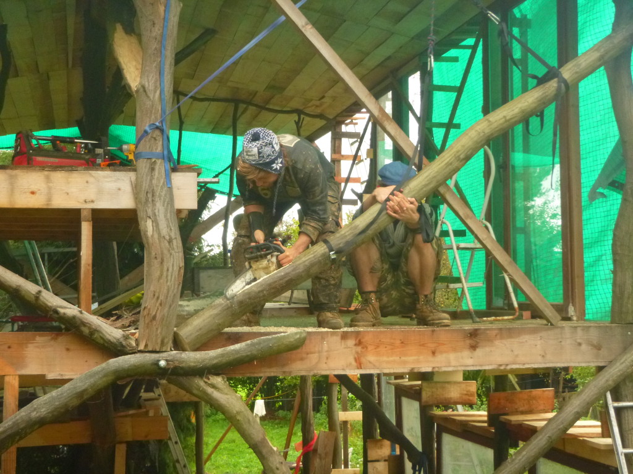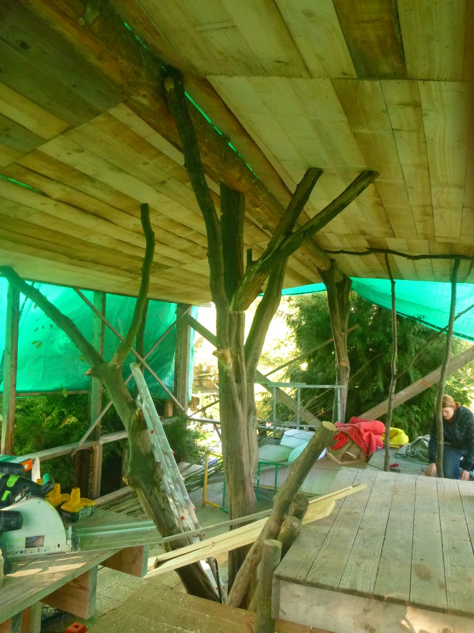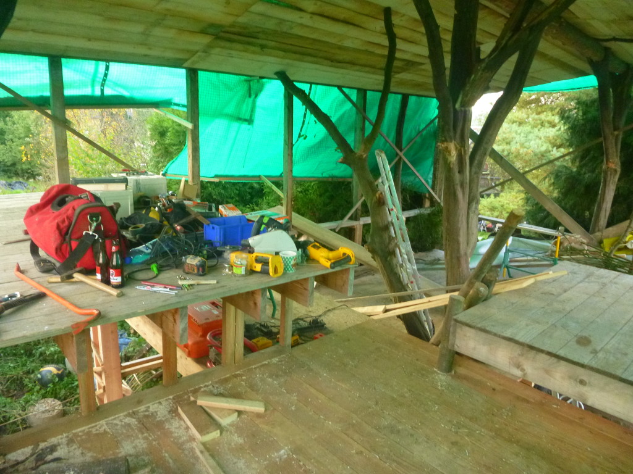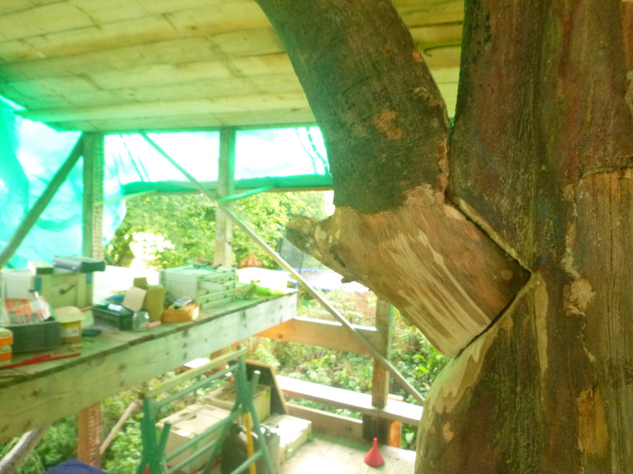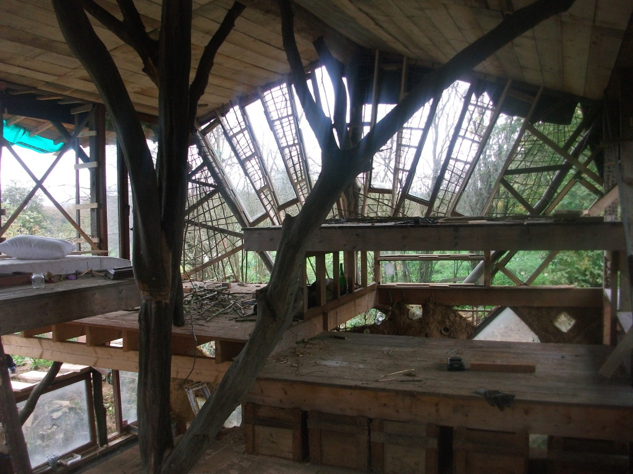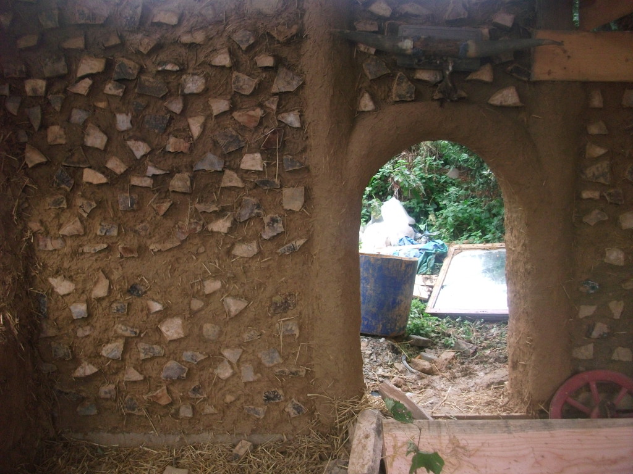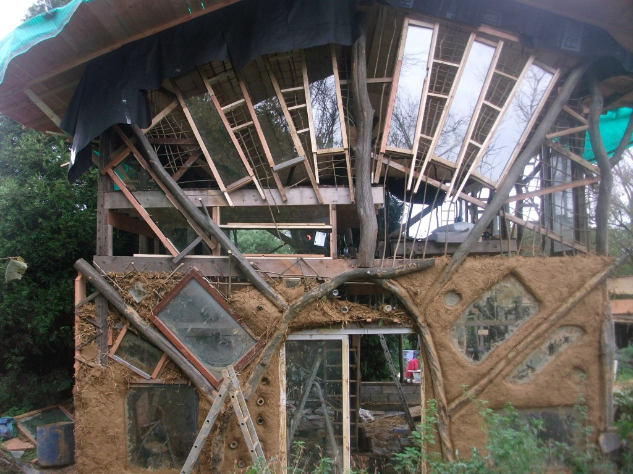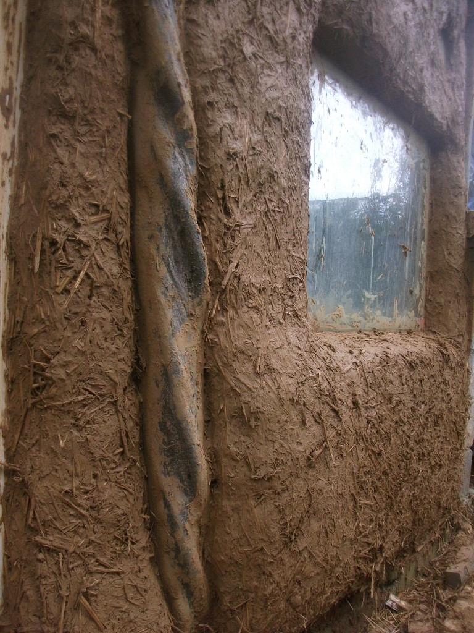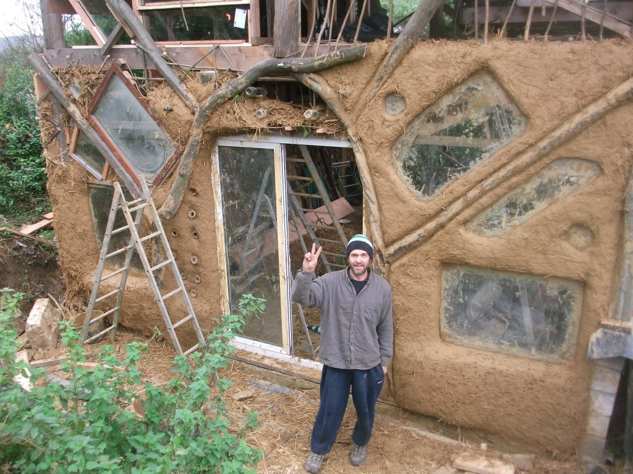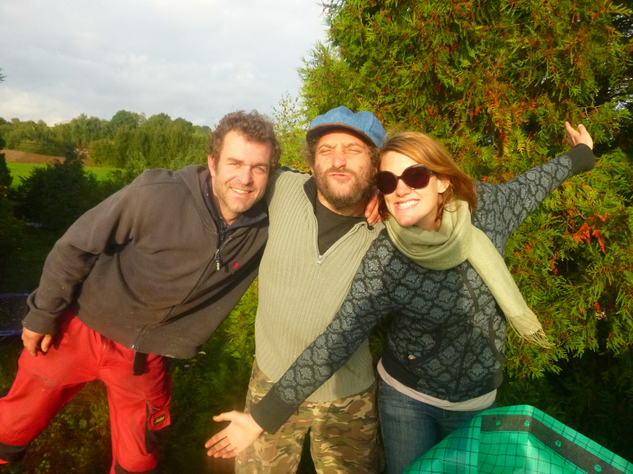Roundwood Strawbale house in the Belgian Ardennes
In the autumn of 2014, Surplus members Brecht and Geoffroy were building a straw-bale house in the Ardennes of Belgium. The lead carpenter was Jérémie D’Huyvetter, a talented and gifted builder from the town of Mazy, Belgium. The house was designed by the client Steph and her four children. It is a true example of creative design, using natural and reclaimed materials! The wood for the floors and roof was milled and dried on site. The sand and clay were both locally sourced and all of the windows are reclaimed from a local landfill. Surplus’ role in the project is the application of earthen building techniques, including but not limited to cordwood, wattle and cob and earthen plasters, round-wood carpentry, general construction and coordinating the volunteers.
The design of the house is special in so many different ways! It has four separate platforms, serving as the four bedrooms for Steph’s children. Each one of her children is responsible for their own walls. Her daughter will weave hazel, one of her sons wants to use books and the other two haven’t decided yet! The roof and the walls of the house are straw-bales and the use of round-wood (European hornbea) makes the house feel like it is built around a tree. Check out the pictures!
This autumn, we focused on:
- Building the roof structure
- Insulating the roof with strawbales
- Finishing the south facing wall with round wood and whattle and cobb
- Installing all windows and doors
Next spring, during a Surplus practical course, the house will be equipped with a rocket mass heater, heated reclaimed marble floor, strawbale walls and earthen plasters! Do you happen to be in Belgium, inspired by what you read and you feel like helping out? Come and join us in May/June of 2015. Reach out through the Surplus website!
 surpluspermaculturedesign
surpluspermaculturedesign